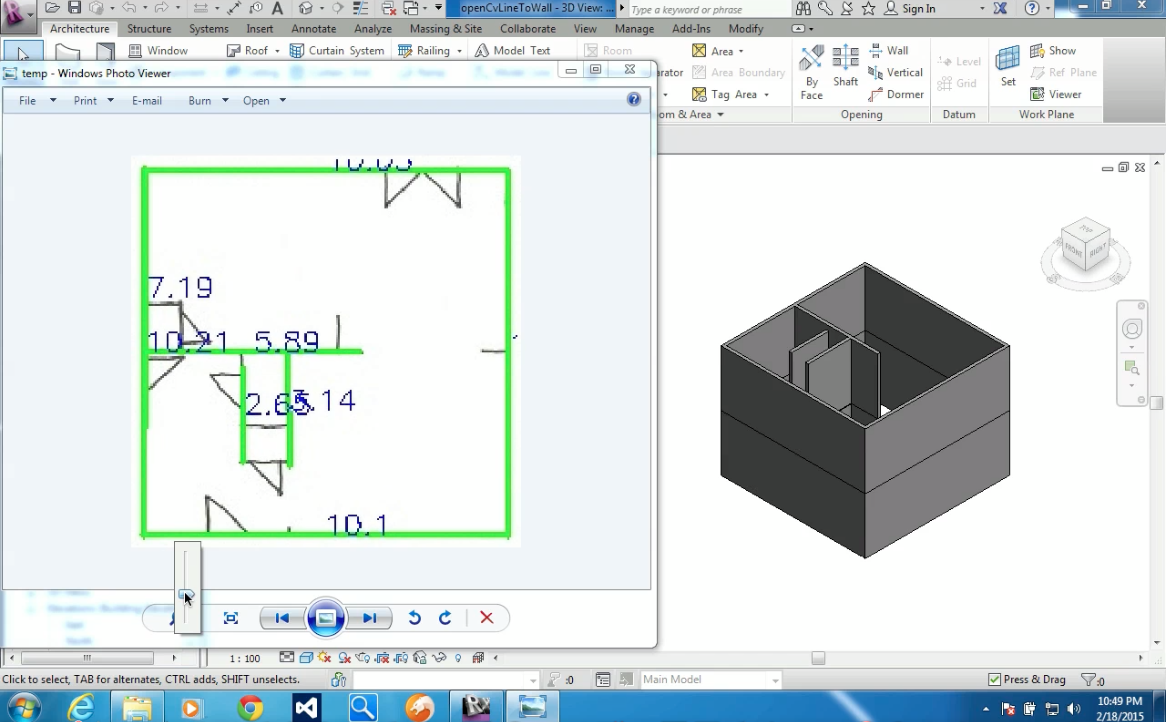in linux load image, and opencv will create a script with location for the walls.
scale can be changed as meter unit
as the script as a file.
open revit a 3d architectural software in windows.
run a macro that adds walls.
load the file created by opencv in linux.
macro will create 3d model for you.
This going to save lots time and free human from tedious drafting works.








can I get the source code ?
ReplyDeletecan i get the source code??
ReplyDelete